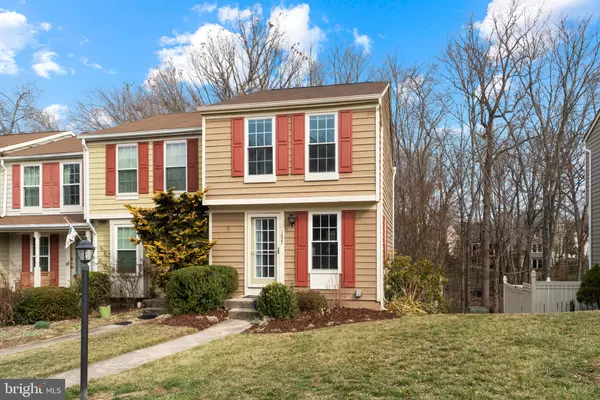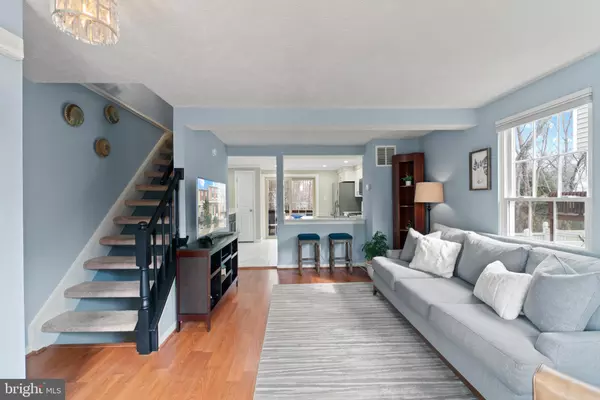For more information regarding the value of a property, please contact us for a free consultation.
Key Details
Sold Price $493,000
Property Type Townhouse
Sub Type End of Row/Townhouse
Listing Status Sold
Purchase Type For Sale
Square Footage 1,315 sqft
Price per Sqft $374
Subdivision Thornhill
MLS Listing ID VAFX2052076
Sold Date 04/13/22
Style Colonial
Bedrooms 2
Full Baths 2
HOA Fees $112/mo
HOA Y/N Y
Abv Grd Liv Area 915
Originating Board BRIGHT
Year Built 1986
Annual Tax Amount $4,869
Tax Year 2022
Lot Size 1,659 Sqft
Acres 0.04
Property Description
WELCOME HOME to your UPGRADED and PRIVATE end unit home that shows like a model! Located in the desirable community of Thornhill, conveniently located within walking distance to Reston Town Center, new Town Center Metro Station, Trader Joe's and Reston's Trail System! This wonderful home features 2 bedrooms and 2 bathrooms and is over 1,300 finished square feet. Buyer will find PEACE of Mind with recent upgrades to include new Roof, Windows/Doors, Insulation, Hardwood upstairs, and a complete HIGH END renovation of kitchen and upper level bathroom. Kitchen includes stunning Quartz countertops, backsplash, large tile flooring, soft close cabinets, SS appliances and storage galore! Primary bedrooms retreat features 2 closets, one walk-in, and top down, bottom up privacy shades. Enjoy your deck this Spring and Summer overlooking the trees! Lower level features recreation room with wood burning fireplace and walks out to fully fenced backyard with stone patio and gorgeous mature flowering trees and bushes. Two assigned parking spots in front of home and visitor parking nearby. There are Basketball Courts, Tennis Courts, pickle ball courts and 15 Reston community pools to choose from! Look no further; this is the one!
Location
State VA
County Fairfax
Zoning 372
Rooms
Other Rooms Living Room, Primary Bedroom, Bedroom 2, Kitchen
Basement Daylight, Full, Fully Finished, Walkout Level
Interior
Interior Features Ceiling Fan(s), Combination Dining/Living, Kitchen - Eat-In, Window Treatments, Carpet, Floor Plan - Traditional, Wood Floors
Hot Water Electric
Heating Heat Pump(s)
Cooling Programmable Thermostat, Heat Pump(s)
Flooring Carpet, Laminated, Tile/Brick, Hardwood
Fireplaces Number 1
Fireplaces Type Wood
Equipment Built-In Microwave, Dishwasher, Disposal, Dryer, Refrigerator, Washer, Stove
Fireplace Y
Window Features Energy Efficient,ENERGY STAR Qualified,Triple Pane
Appliance Built-In Microwave, Dishwasher, Disposal, Dryer, Refrigerator, Washer, Stove
Heat Source Electric
Laundry Basement
Exterior
Exterior Feature Deck(s), Patio(s)
Parking On Site 2
Fence Fully
Amenities Available Pool - Outdoor, Tennis Courts, Tot Lots/Playground, Jog/Walk Path, Basketball Courts
Water Access N
View Trees/Woods
Roof Type Shingle
Accessibility None
Porch Deck(s), Patio(s)
Garage N
Building
Story 3
Foundation Slab
Sewer Public Sewer
Water Public
Architectural Style Colonial
Level or Stories 3
Additional Building Above Grade, Below Grade
New Construction N
Schools
Elementary Schools Aldrin
Middle Schools Herndon
High Schools Herndon
School District Fairfax County Public Schools
Others
Pets Allowed Y
HOA Fee Include Trash,Common Area Maintenance,Fiber Optics Available,Lawn Maintenance,Management
Senior Community No
Tax ID 0171 09030075
Ownership Fee Simple
SqFt Source Assessor
Acceptable Financing FHA, VA, Conventional, Cash
Listing Terms FHA, VA, Conventional, Cash
Financing FHA,VA,Conventional,Cash
Special Listing Condition Standard
Pets Allowed No Pet Restrictions
Read Less Info
Want to know what your home might be worth? Contact us for a FREE valuation!

Our team is ready to help you sell your home for the highest possible price ASAP

Bought with Theodore Daubresse • KW United
GET MORE INFORMATION





